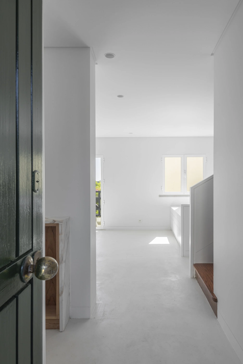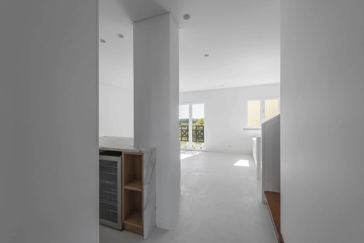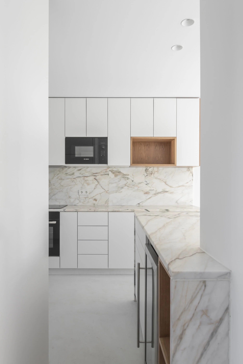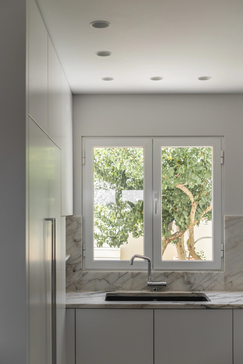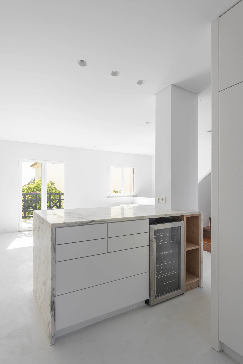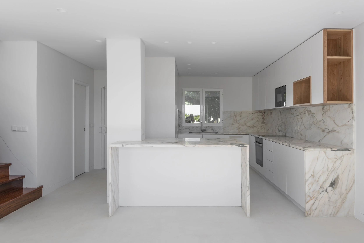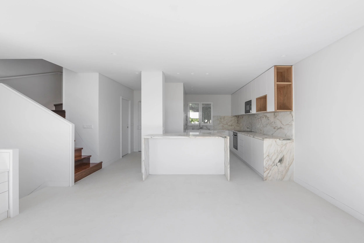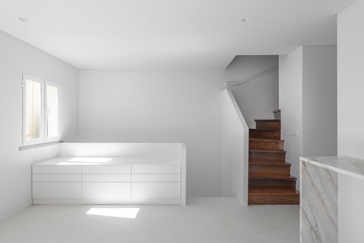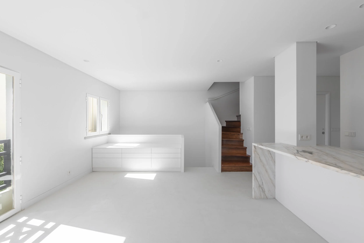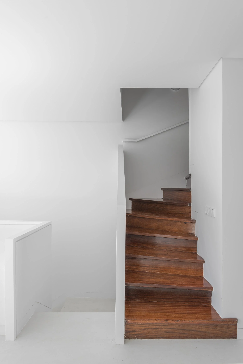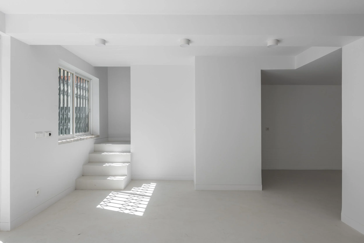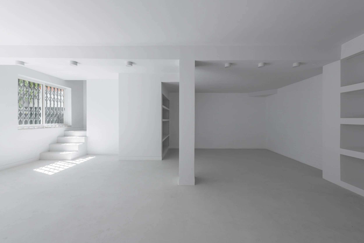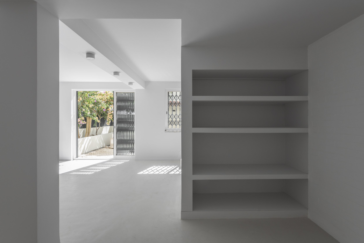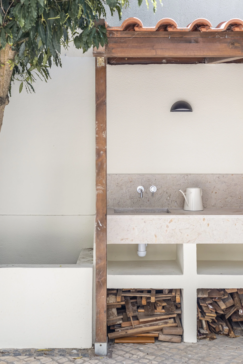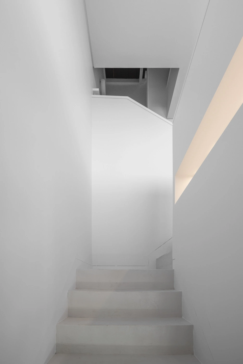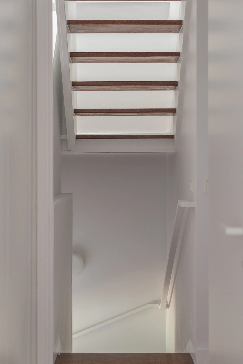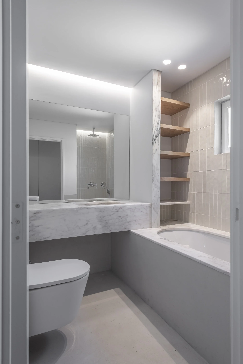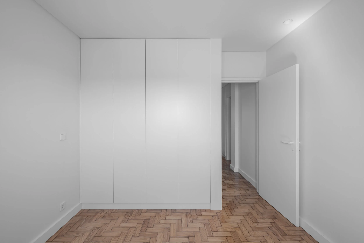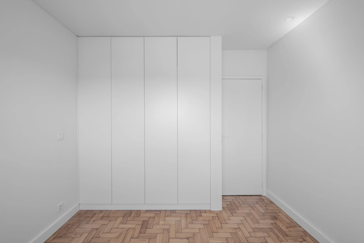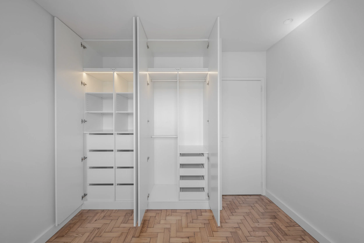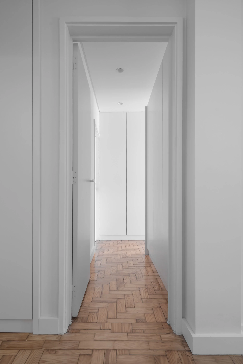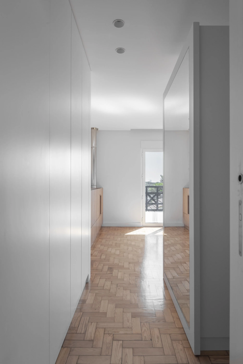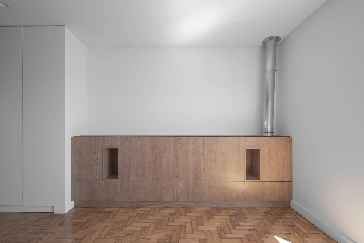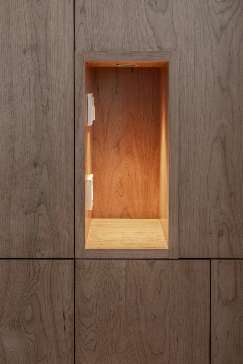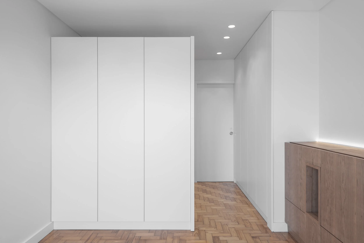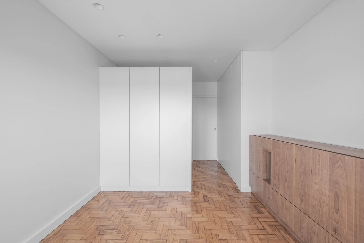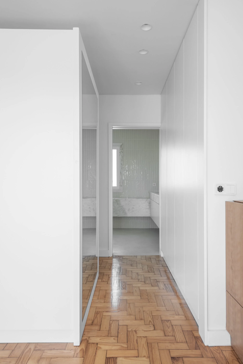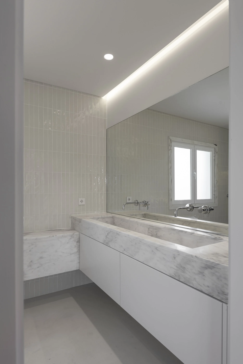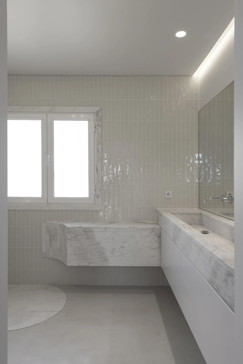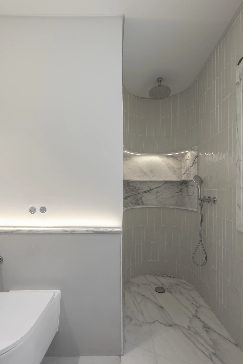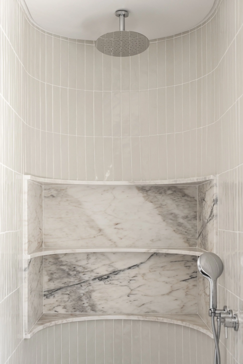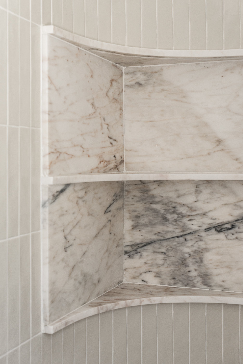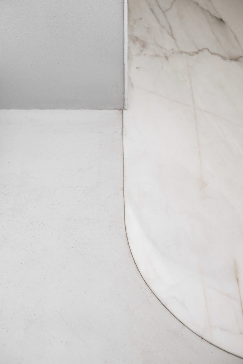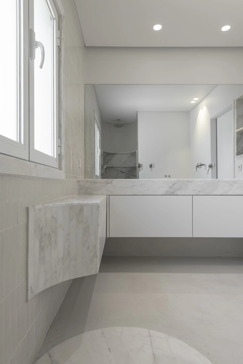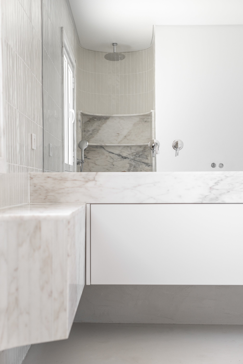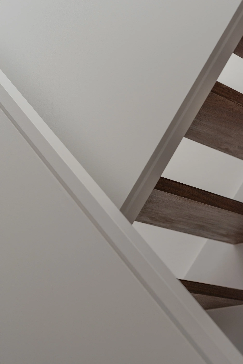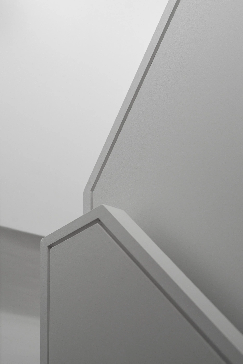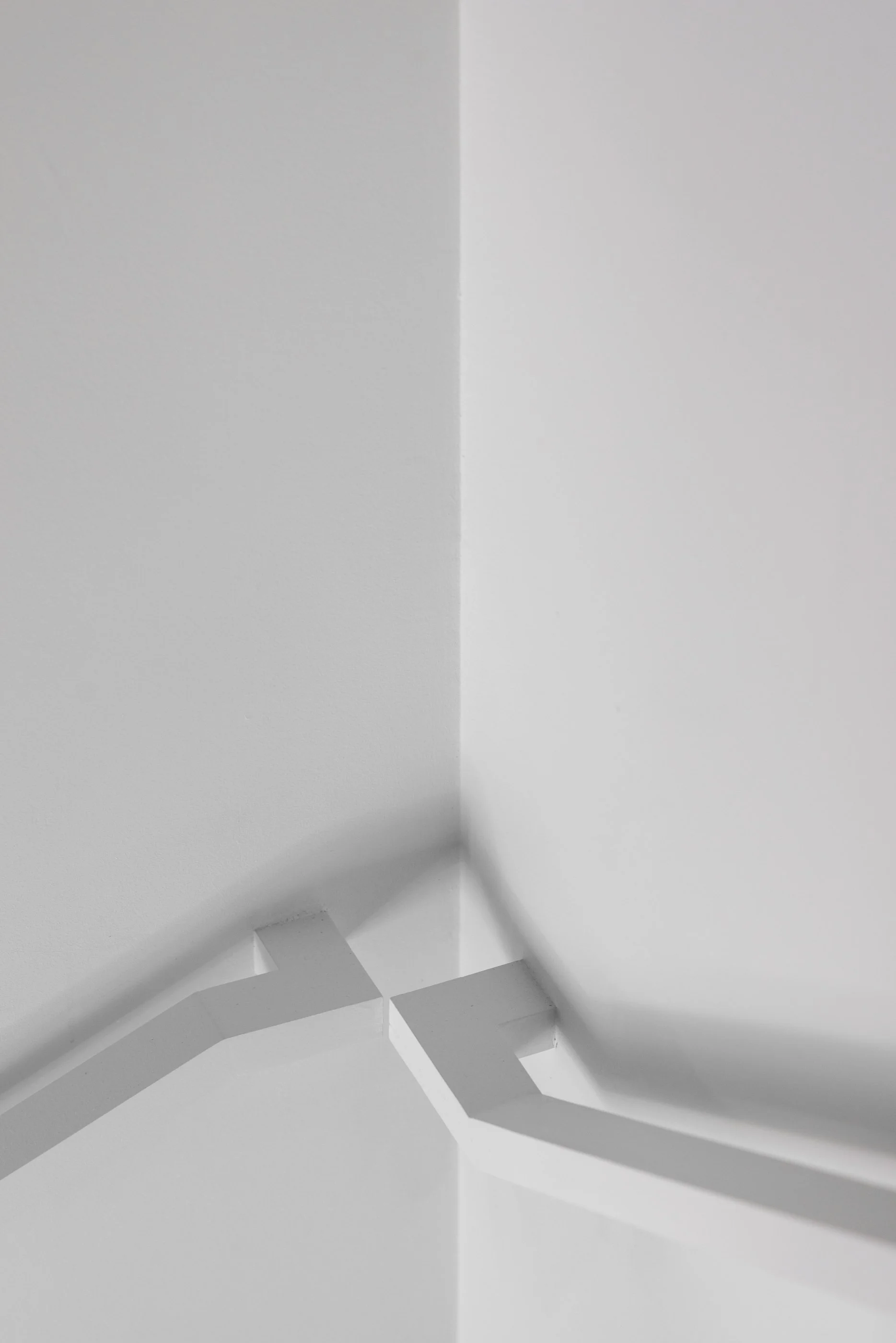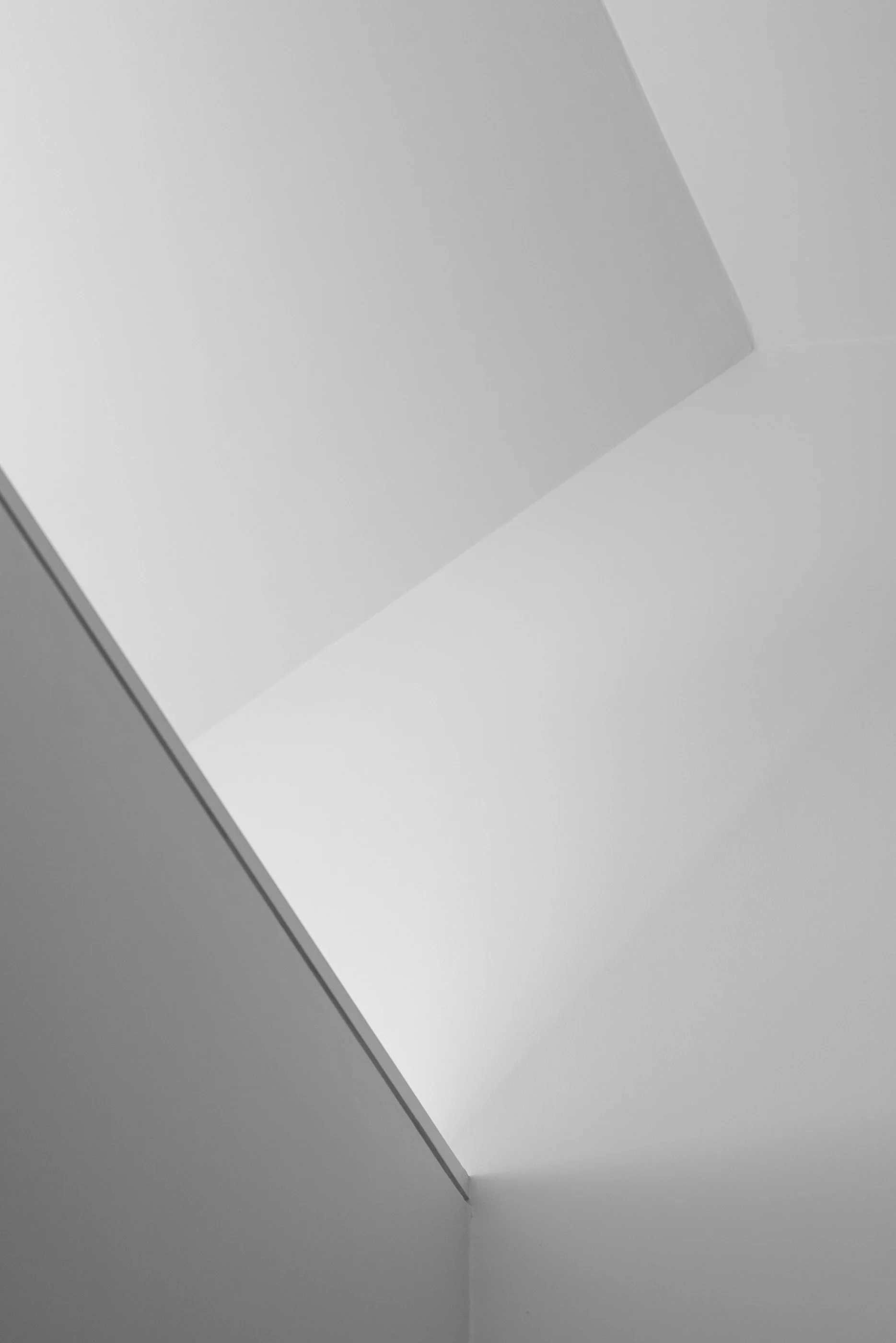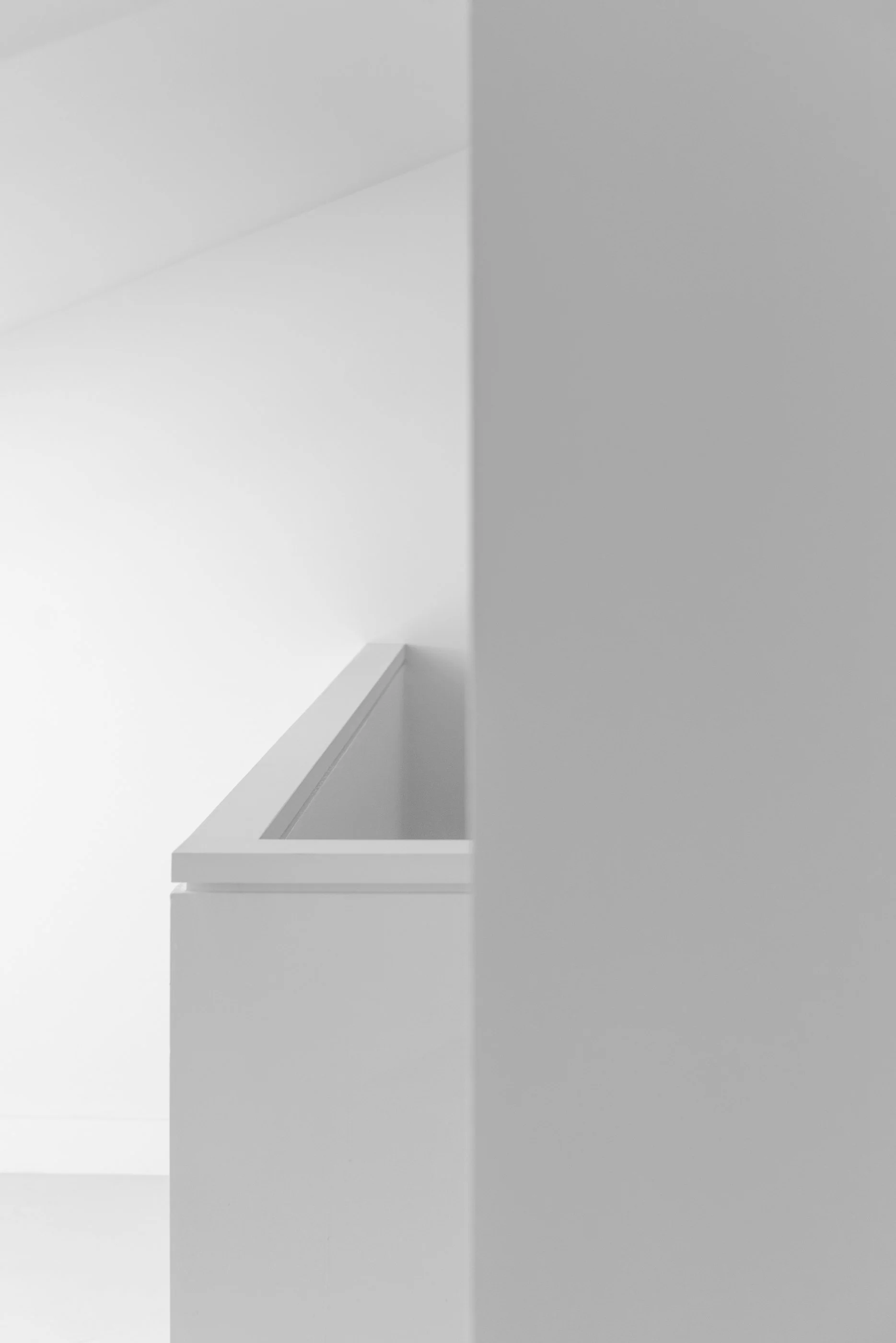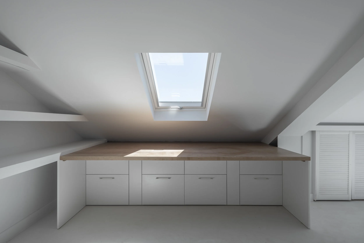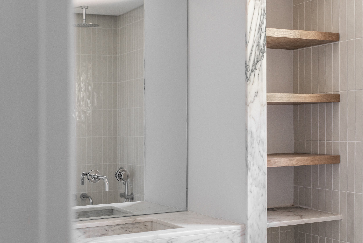
Casa Curva

Casa Curva
The existing detached house, located within a row of terraced houses built in the 1980s, exhibited a design typical of its time. Its outdoor space is divided into two parts: one for access, on the street-side, and another more private and for domestic use, at the rear.
The intervention aimed to qualify the entire internal space, reconsidering the use and articulation between the four floors, which accommodate the various areas, including the patio associated with the lower floor.
At the entrance level, the kitchen and dining area lead to the lower floor, upper floor and attic. On the floor below, a large semi-sunken living area was created, which connects to the exterior patio – functional and private. The first floor houses the bedrooms and the attic was reserved as a workspace/office.
The stairs, key elements, vary in their materiality according to the floors they connect, becoming lighter and more immaterial as you ascend.
The intention was to eliminate as much as possible of the array of dissonant elements, translating this intervention into homogeneous and luminous spaces. The idea of the curve originated from the design of a staircase, which had its construction suspended, but which manifested itself sporadically in other elements, remaining as a starting point for the intervention with the possibility of being revisited in the future.
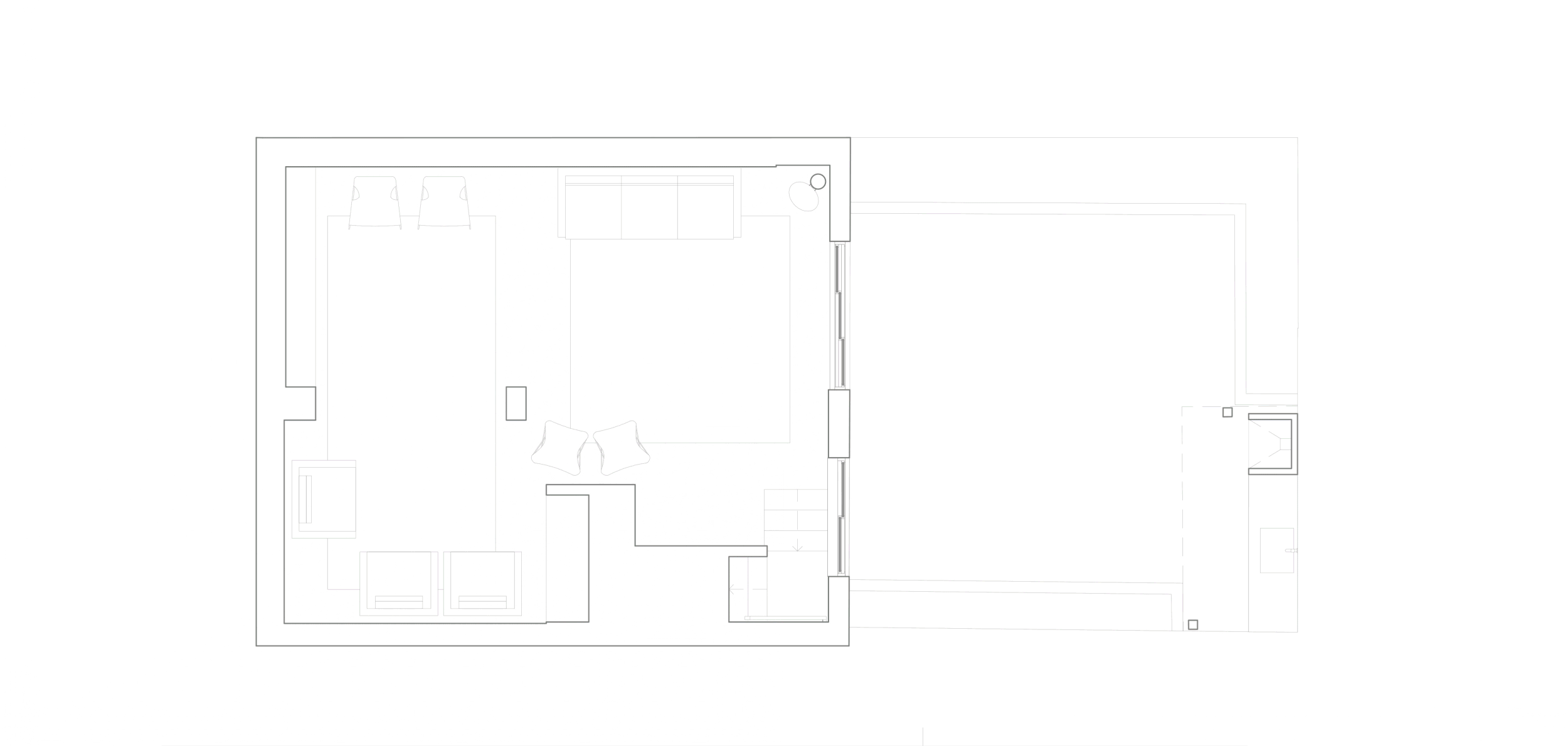
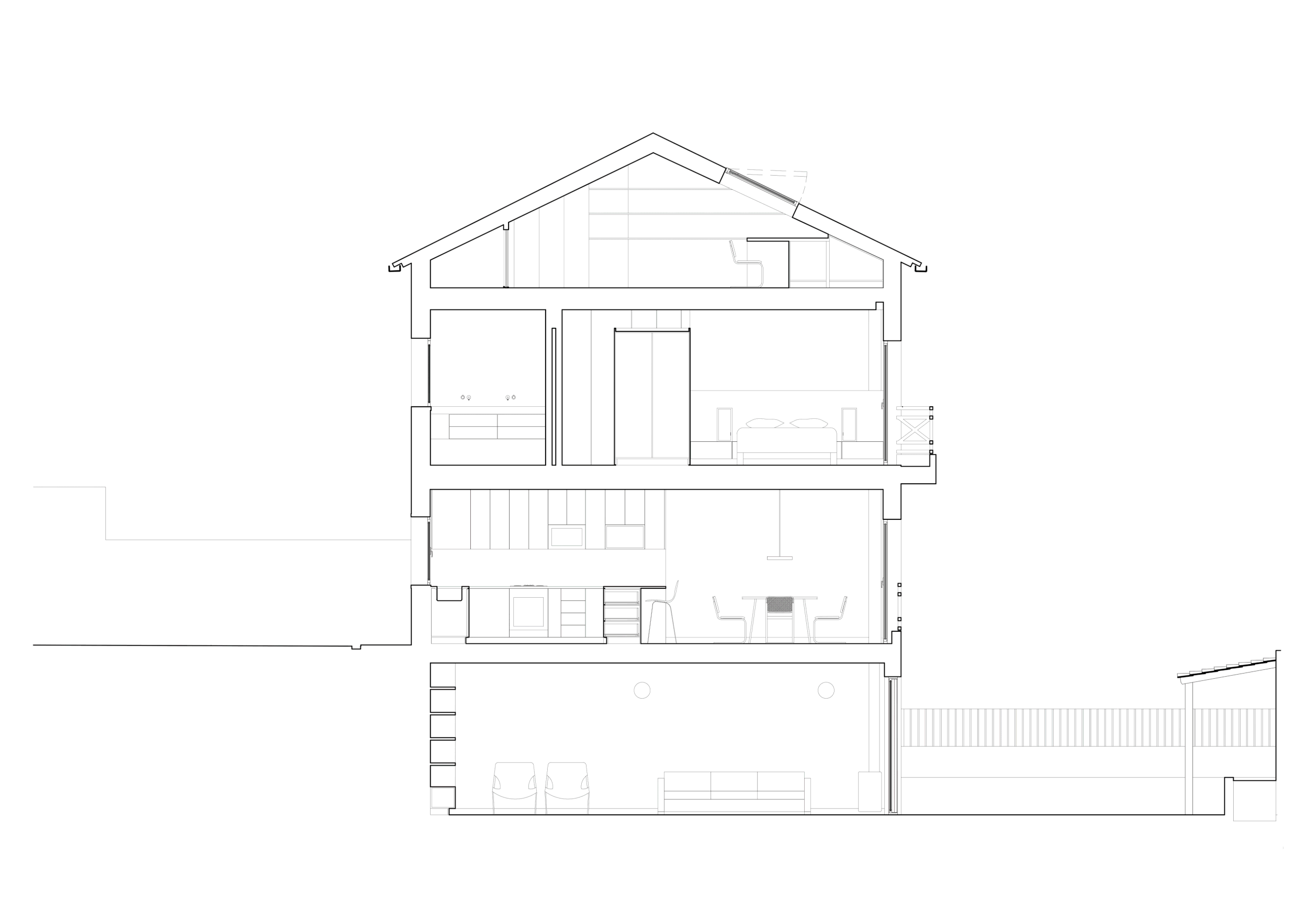
Location
Caxias, 2022-2023
Creation
Mafalda Neuparth Arquitectos
Development
Mafalda Neuparth, André Duarte, Maria Lopez
Engineering
Nuno Pitta Soares
Landscape Architecture
João Ferreira Silva
Light Design
Alight
Client
Privado
Photography
João Guimarães ©

